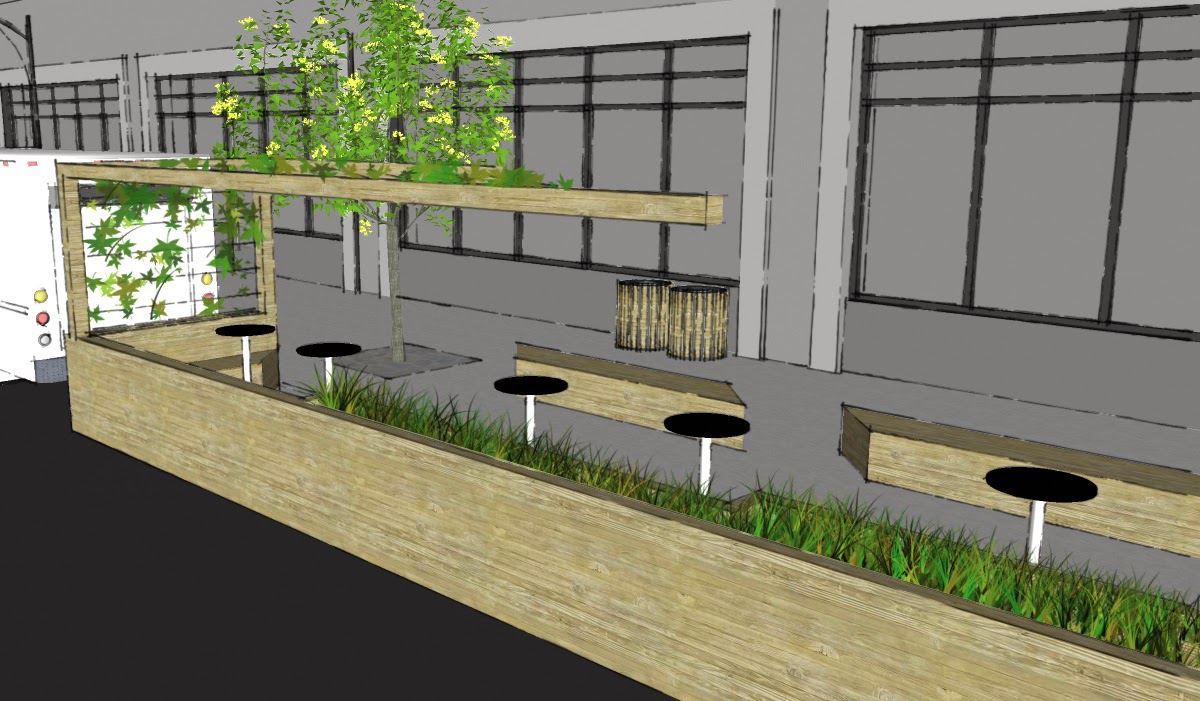As part of their Urban Street Design Guide, NACTO provides a number of design guidelines for parklets. They will be really useful moving on with the foodtruck area design.
Each number represents a different design aspect.
1. To ensure visibility to moving traffic and parking cars, parklets must be buffered using a wheel stop at a desired distance of 4 feet from the parklet. This buffer may also serve as a space for adjacent property owners to accommodate curbside trash collection.
2. Parklets should have vertical elements that make them visible to traffic, such as flexible posts or bollards.
3. Parklets have a desired minimum width of 6 feet (or the width of the parking lane). Parklets generally entail the conversion of one or more parallel parking spaces or 3–4 angled parking spaces, but may vary according to the site, context, and desired character of the installation. Where a parklet stretches the length of an entire curb, accessibility and sightlines must be taken into account.
5. Incorporate seating into the parklet. Seating may be integrated into the design itself or made possible with moving tables and chairs.
7. Include an open guardrail to define the space. Railings should be no higher than 3 feet and be capable of withstanding at least 200 feet of horizontal force.

4) Parklets should have a flush transition at the sidewalk and curb to permit easy access and avoid tripping hazards.
6) Designs for the sub-structure of a parklet vary and depend on the slope of the street and overall design for the structure. The sub-structure must accommodate the crown of the road and provide a level surface for the parklet. “Bison pedestals” spaced under the surface and of different heights are a common application. Another method is to provide steel sub-structure and angled beams

+) The design of any individual parklet may vary according to the wishes of the primary partner or applicant. Designs may include seating, greenery, bicycle racks or other features, but should always strive to become a focal point for the community and a welcoming public gathering place.
Lot's of great information to help guide the design process.








































